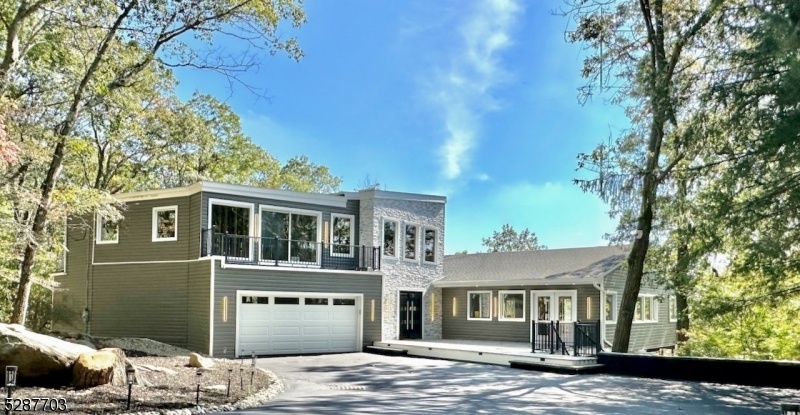638 Mountain Rd
Kinnelon Boro, NJ 07405











































Price: $1,375,000
GSMLS: 3901659Type: Single Family
Style: Custom Home
Beds: 5
Baths: 4 Full & 1 Half
Garage: 2-Car
Year Built: 1958
Acres: 2.19
Property Tax: $9,302
Description
Welcome To Your Personal Oasis, Where Tranquility Meets Modern Living In The Breathtaking Landscapes Of Smoke Rise, A Private Gated Community In Kinnelon. As You Approach The House, The Stunning White Stone Entrance Adorned With Floor-to-ceiling Windows On The Second Floor Sets The Tone For The Awe-inspiring Experience That Awaits Inside. A Tiled First Floor That Leads To A Grand Living Room, The Focal Point Of Gatherings In This Open-concept Abode. The Spacious Gourmet Kitchen, Equipped With A Thermador Package, Is A Chef's Dream. This Unique Home Spans 5000+ Square Feet Of Finished Living Space, Featuring 5 Bedrooms (including 2 Primary Suites) And 5 Baths, And Every Bedroom Offers Stunning Views, Most With Balconies Allowing You To Immerse Yourself In The Beauty Of The Surrounding Landscape. The Basement Integrates Effortlessly With The Rest Of The Home, Providing Additional Space For Entertaining. The Fifth Bedroom With Full Bathroom, Located On This Level, Can Easily Serve As A Home Office Or Gym, Catering To Your Lifestyle Needs. The 1000 Sq Ft Deck Is Perfect For Hosting Gatherings Or Enjoying Quiet Moments Surrounded By Nature. Just An Hour's Drive From New York City, Smoke Rise Offers A Unique Lifestyle With Its Rolling Hills, Playgrounds, Serene Beach, Charming Boat House, Equestrian Facilities, Tennis Courts, & A Delightful Restaurant. No Expense Has Been Spared In Crafting This Must-see Home, Where Every Detail Reflects Luxury And Sophistication
Rooms Sizes
Kitchen:
16x15 First
Dining Room:
16x15 First
Living Room:
22x15 First
Family Room:
22x15 Ground
Den:
18x16 First
Bedroom 1:
25x24 Second
Bedroom 2:
16x16 Second
Bedroom 3:
14x12 Second
Bedroom 4:
14x12 Second
Room Levels
Basement:
n/a
Ground:
1 Bedroom, Bath(s) Other, Rec Room
Level 1:
1Bedroom,BathMain,BathOthr,FamilyRm,GarEnter,Kitchen,Laundry,LivingRm
Level 2:
Bath Main, Bath(s) Other
Level 3:
n/a
Level Other:
n/a
Room Features
Kitchen:
Eat-In Kitchen
Dining Room:
Formal Dining Room
Master Bedroom:
1st Floor, Walk-In Closet
Bath:
Soaking Tub, Stall Shower
Interior Features
Square Foot:
n/a
Year Renovated:
2024
Basement:
Yes - Finished, Full, Walkout
Full Baths:
4
Half Baths:
1
Appliances:
Dishwasher, Dryer, Kitchen Exhaust Fan, Microwave Oven, Range/Oven-Gas, Refrigerator, Wall Oven(s) - Electric, Washer
Flooring:
Tile, Wood
Fireplaces:
1
Fireplace:
See Remarks
Interior:
High Ceilings, Walk-In Closet
Exterior Features
Garage Space:
2-Car
Garage:
Attached Garage
Driveway:
Blacktop
Roof:
Asphalt Shingle
Exterior:
See Remarks, Vinyl Siding
Swimming Pool:
No
Pool:
n/a
Utilities
Heating System:
2 Units, Forced Hot Air
Heating Source:
GasPropL
Cooling:
2 Units, Central Air
Water Heater:
Electric
Water:
Well
Sewer:
Septic
Services:
n/a
Lot Features
Acres:
2.19
Lot Dimensions:
n/a
Lot Features:
Lake/Water View, Wooded Lot
School Information
Elementary:
n/a
Middle:
n/a
High School:
n/a
Community Information
County:
Morris
Town:
Kinnelon Boro
Neighborhood:
Smoke Rise
Application Fee:
$6,250
Association Fee:
$3,996 - Annually
Fee Includes:
Maintenance-Common Area
Amenities:
JogPath,LakePriv,MulSport,Playgrnd
Pets:
Yes
Financial Considerations
List Price:
$1,375,000
Tax Amount:
$9,302
Land Assessment:
$252,900
Build. Assessment:
$75,000
Total Assessment:
$327,900
Tax Rate:
2.84
Tax Year:
2023
Ownership Type:
Fee Simple
Listing Information
MLS ID:
3901659
List Date:
05-13-2024
Days On Market:
20
Listing Broker:
COLDWELL BANKER REALTY
Listing Agent:
Elizabeth Delcasale











































Request More Information
Shawn and Diane Fox
RE/MAX American Dream
3108 Route 10 West
Denville, NJ 07834
Call: (973) 277-7853
Web: MorrisCountyLiving.com




