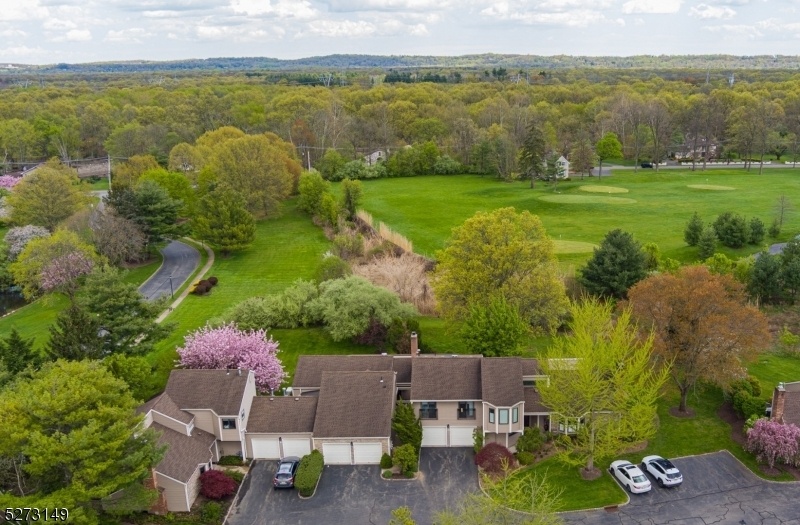8 Venturi Ct
Florham Park Boro, NJ 07932




















Price: $789,000
GSMLS: 3898554Type: Condo/Townhouse/Co-op
Style: Townhouse-Interior
Beds: 3
Baths: 3 Full
Garage: 2-Car
Year Built: 1981
Acres: 0.00
Property Tax: $8,389
Description
Looking For Absolutely No Steps To Enter Plus A 1st Floor Primary Br? Then Look No Further! As You Enter The Foyer, The Impressive Living Room Awaits You With A Soaring Cathedral Ceiling, Attractive Built-in Display Shelving, And A Brick Raised Hearth Fireplace With Remote Activated, Custom Gas Insert. The Delightful Kitchen Offers Granite Counters, Stainless Appliances, And Opens Onto A Formal Dining Room. A Private Wrap Around Patio Has Sliding Door Access From Both Living Room And Dining Room. This Flexible Floor Plan Provides For Two 1st Floor Bedrooms If Needed, With The 2nd Bedroom Also Ideal As A Den/sitting Room, As It Too Has Sliders To The Rear Yard. The Generous Primary Bedroom Has Two Walk-in Closets, And The Ensuite Bathroom Offers A Skylight, Vanity With Vessel Sink, Carrara Marble Counter And Floor, And A Large Spa-like Shower With Built In Bench And Frameless Doors. The Main Bath Has Access From The Hallway And 2nd Br, And Boasts A Shower With Stunning Stacked Stone Walls, Multiple Shower Heads And A Built-in Seat. Completing The 1st Floor Are The Laundry And Utility Rooms As Well As Direct Level Entry Into The Large 2 Car Garage. There Is A Spacious 3rd Bedroom On The 2nd Level With Its Own Ensuite Bath. The Main Level Of The Home Is Served By Two Zone Gas Hot Water Baseboard Heat And The 2nd Level Room Has Electric Baseboard Heat. There Is Also Central Air As Well As A Whole House Built-in Generator For Your Convenience. All This On 40 Park Like Acres.
Rooms Sizes
Kitchen:
15x9 First
Dining Room:
15x13 First
Living Room:
21x15 First
Family Room:
n/a
Den:
n/a
Bedroom 1:
19x14 First
Bedroom 2:
16x11 First
Bedroom 3:
21x15 Second
Bedroom 4:
n/a
Room Levels
Basement:
n/a
Ground:
n/a
Level 1:
2Bedroom,BathMain,BathOthr,DiningRm,Foyer,GarEnter,Kitchen,Laundry,LivingRm,Walkout
Level 2:
1 Bedroom, Bath(s) Other
Level 3:
n/a
Level Other:
n/a
Room Features
Kitchen:
Breakfast Bar
Dining Room:
Formal Dining Room
Master Bedroom:
1st Floor, Full Bath, Walk-In Closet
Bath:
Stall Shower
Interior Features
Square Foot:
n/a
Year Renovated:
n/a
Basement:
No
Full Baths:
3
Half Baths:
0
Appliances:
Dishwasher, Disposal, Dryer, Generator-Built-In, Kitchen Exhaust Fan, Microwave Oven, Range/Oven-Gas, Refrigerator, Washer, Water Softener-Own
Flooring:
Laminate, Parquet-Some, Tile
Fireplaces:
1
Fireplace:
Living Room, See Remarks
Interior:
Blinds,CeilCath,CeilHigh,SecurSys,Skylight,SmokeDet,StallShw,WlkInCls
Exterior Features
Garage Space:
2-Car
Garage:
Attached Garage, Garage Door Opener
Driveway:
2 Car Width, Blacktop
Roof:
Asphalt Shingle
Exterior:
Stone, Vinyl Siding
Swimming Pool:
No
Pool:
n/a
Utilities
Heating System:
1 Unit, Baseboard - Electric, Baseboard - Hotwater, Multi-Zone
Heating Source:
Electric, Gas-Natural
Cooling:
1 Unit, Ceiling Fan, Central Air
Water Heater:
Gas
Water:
Public Water, Water Charge Extra
Sewer:
Public Sewer, Sewer Charge Extra
Services:
Cable TV Available, Garbage Included
Lot Features
Acres:
0.00
Lot Dimensions:
00X00
Lot Features:
Cul-De-Sac, Level Lot, Wooded Lot
School Information
Elementary:
n/a
Middle:
Ridgedale Middle School (6-8)
High School:
Hanover Park High School (9-12)
Community Information
County:
Morris
Town:
Florham Park Boro
Neighborhood:
Florham on the Fairw
Application Fee:
n/a
Association Fee:
$650 - Monthly
Fee Includes:
Maintenance-Common Area, Maintenance-Exterior, Snow Removal, Trash Collection
Amenities:
n/a
Pets:
Number Limit
Financial Considerations
List Price:
$789,000
Tax Amount:
$8,389
Land Assessment:
$325,000
Build. Assessment:
$200,000
Total Assessment:
$525,000
Tax Rate:
1.60
Tax Year:
2023
Ownership Type:
Condominium
Listing Information
MLS ID:
3898554
List Date:
04-26-2024
Days On Market:
14
Listing Broker:
COLDWELL BANKER REALTY
Listing Agent:
Jack Magley




















Request More Information
Shawn and Diane Fox
RE/MAX American Dream
3108 Route 10 West
Denville, NJ 07834
Call: (973) 277-7853
Web: MorrisCountyLiving.com




